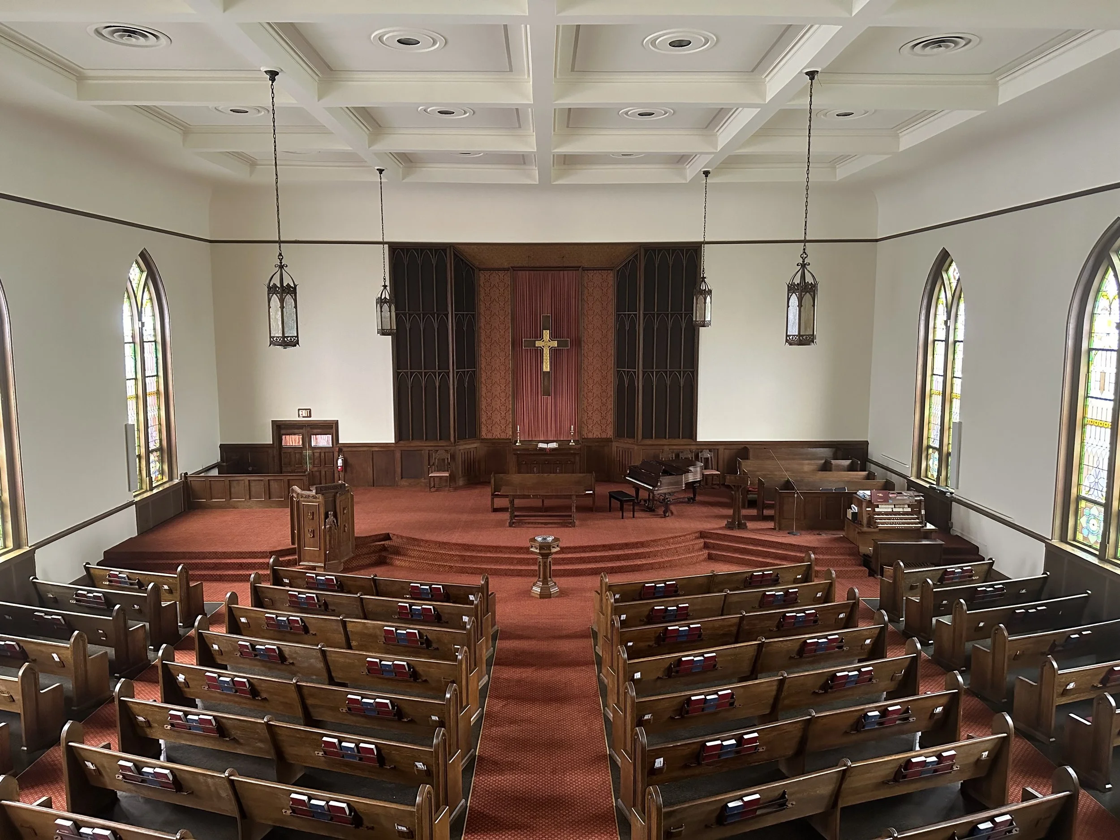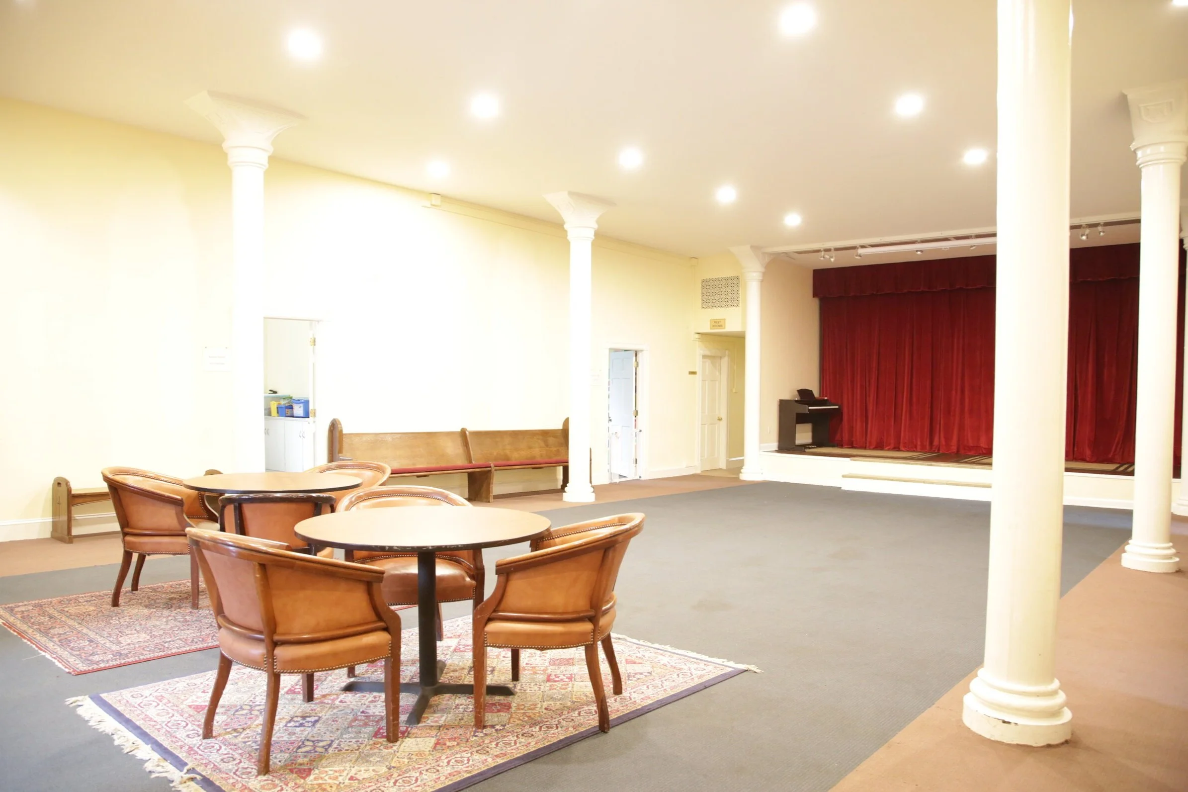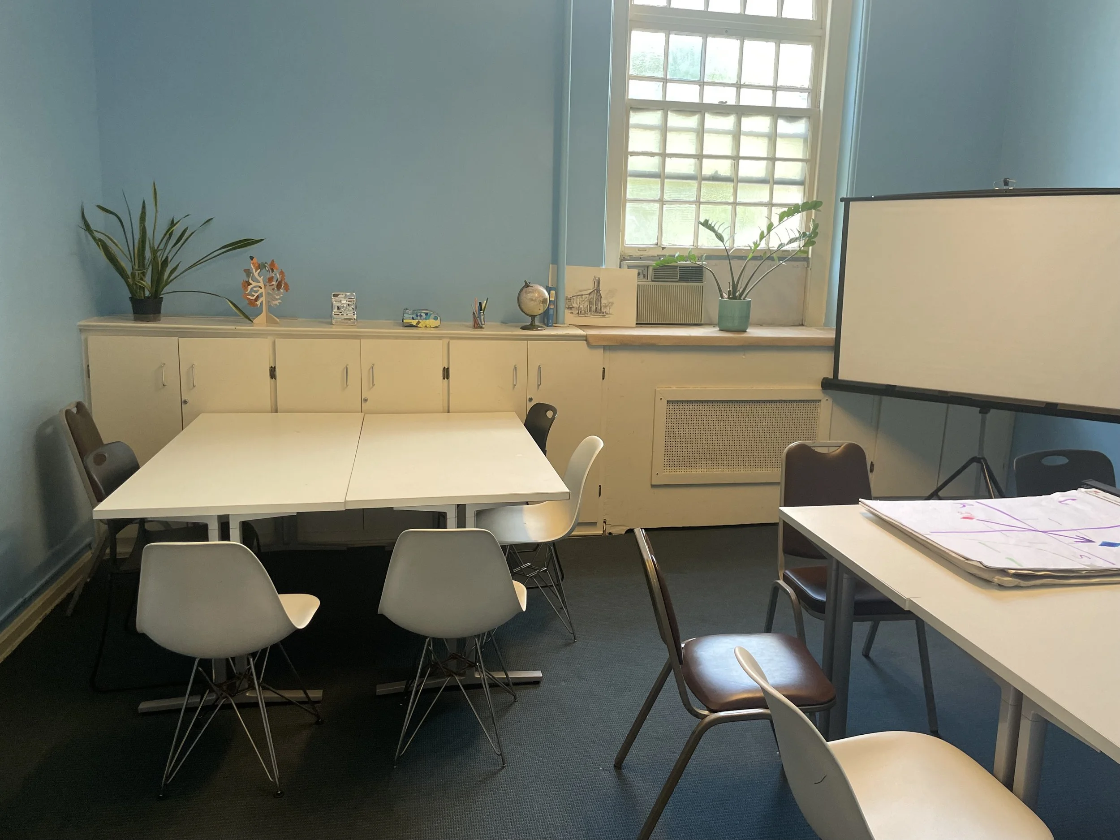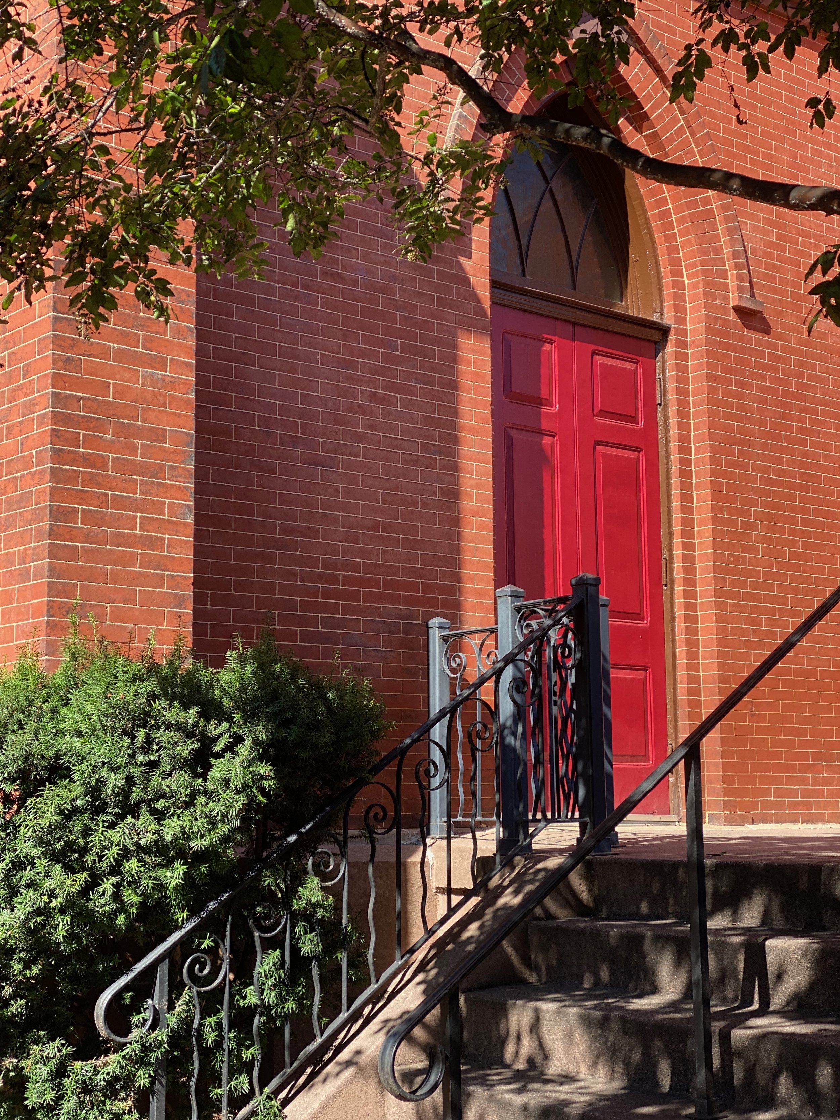
We Are Open!
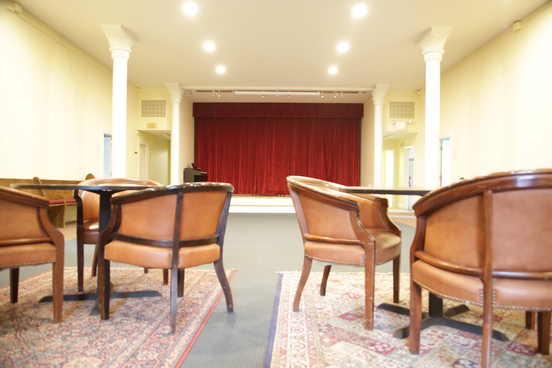
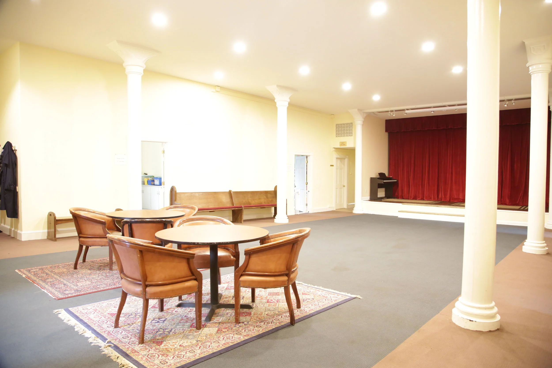
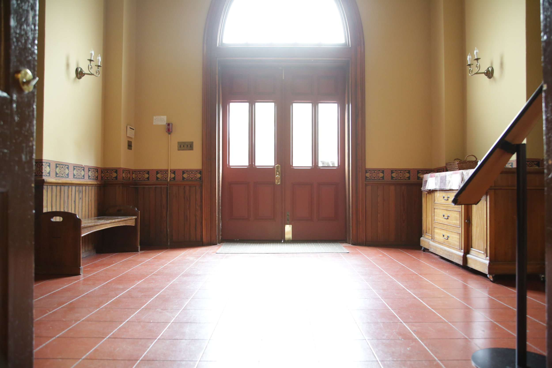
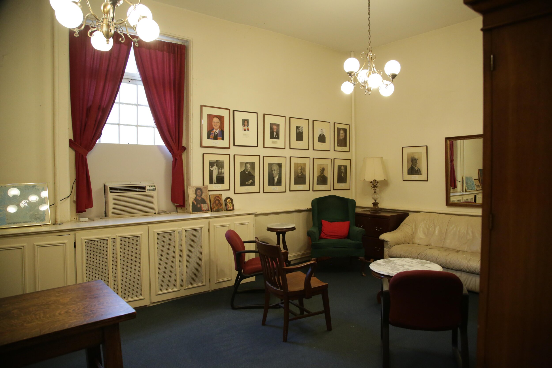
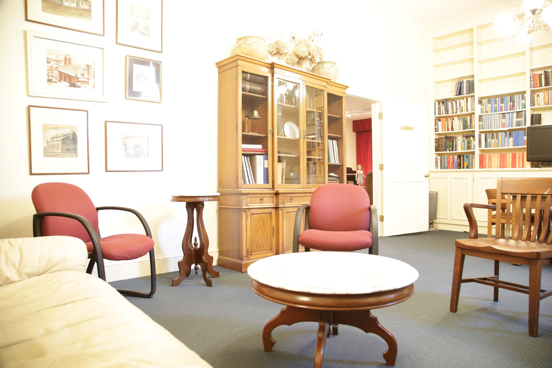
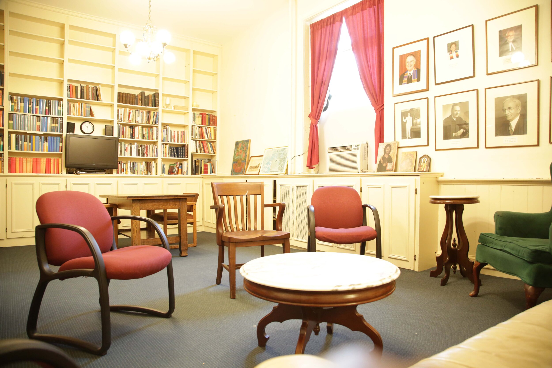
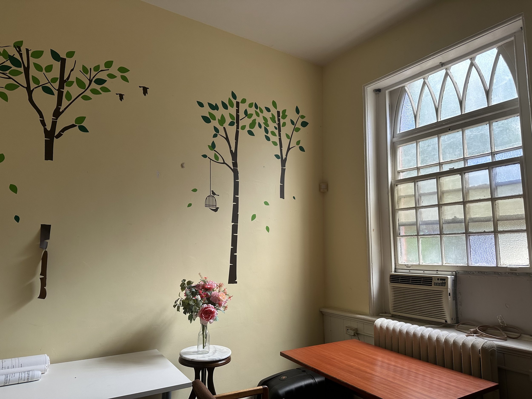

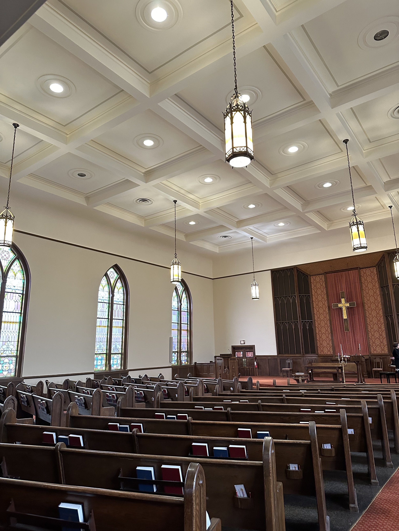
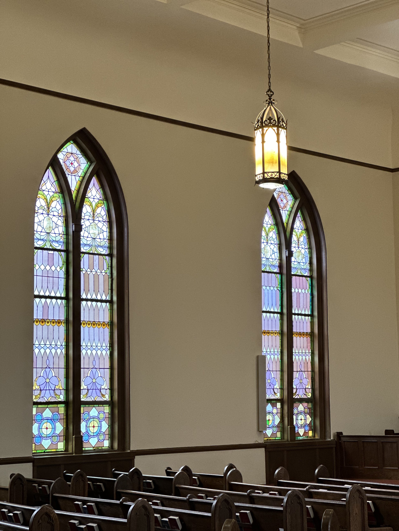
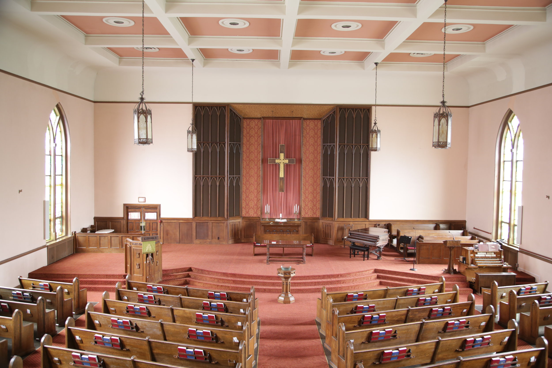
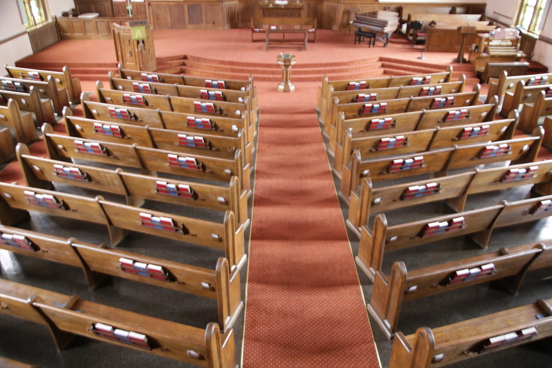
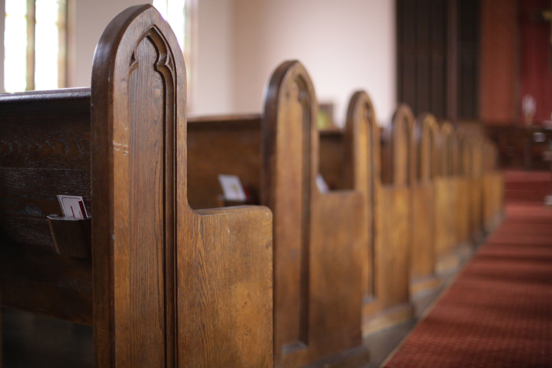
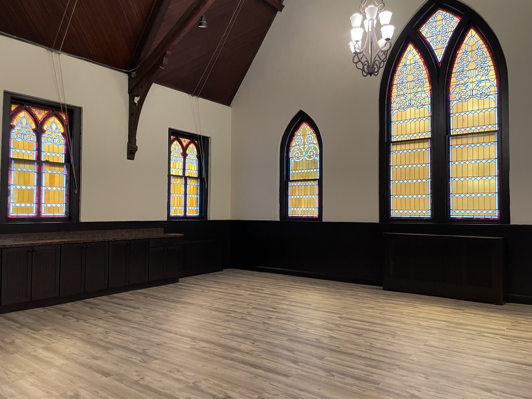
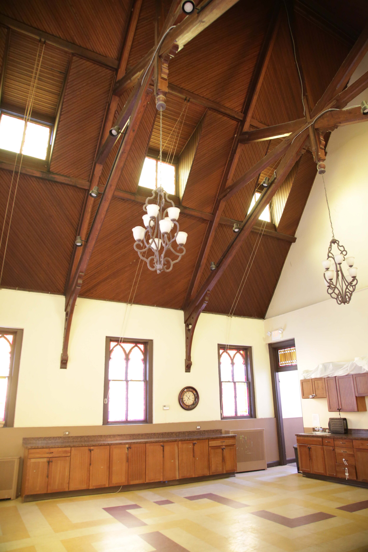
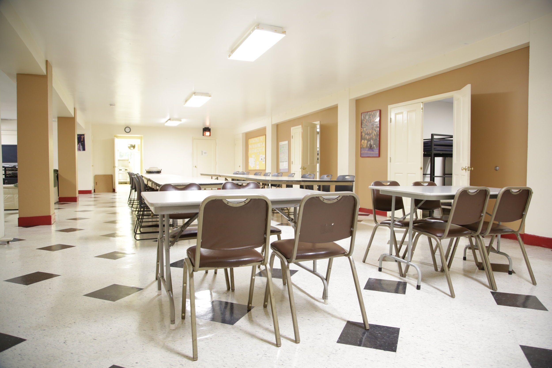
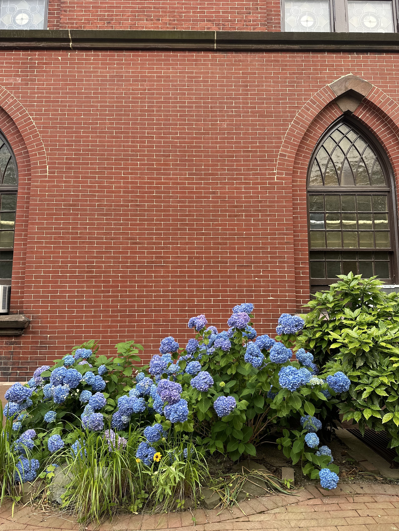
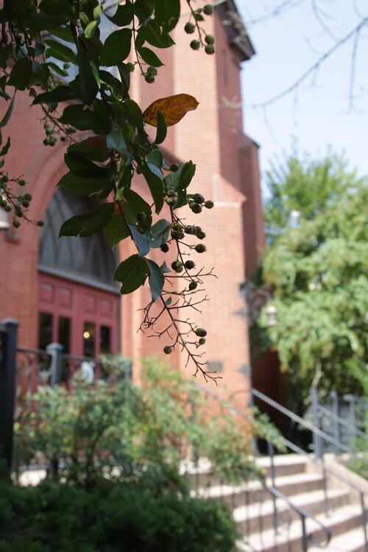
Interested in Holding Your Event(s) at CHPC?
Capitol Hill Presbyterian Church welcomes shared use of various spaces in our building—particularly by organizations (religious or not) whose interests overlap with one or more aspects of our mission. Our facilities are most appropriate for those looking for space in a flexible, mutually supportive environment where some resources (e.g., bathrooms and common areas) may be shared by multiple groups. We also regularly host special services and events, including weddings.
More information on our facilities can be found below, with rental rates upon request. Creative inquiries are also welcome.
Overnight & Retreat
WASHINGTON SEMINAR CENTER
The Washington Seminar Center (WSC) is a service ministry of Capitol Hill Presbyterian Church that promotes and supports faith in action, active citizenship, and service learning. This multi-room, basement-level facility features 38 bunk beds, 4 bathrooms, meeting spaces, and lounge spaces. It is the perfect location for big group accommodations, overnight stays for large groups, and meeting room rental.
Max capacity: varies by setup and need.
For more information, visit WashingtonSeminarCenter.org.
Day Use
SANCTUARY
2nd Floor (Accessible via Stairs & Elevator) | 56′-6″ x 75′-0″
Our main sanctuary features a raised chancel/altar, thirteen rows of pews (separated into four sections via center aisles), and a separate narthex space at its entrance. There is also a single-row balcony as well as a glass-enclosed room overlooking the space from the rear of the room.
Max capacity: 300 people (main-level) with limited balcony overflow
FELLOWSHIP HALL
Ground Floor | 27′-9″ x 41′-7″ (Including an 8′-11″ x 19′-3″ Raised Stage)
This semi-private space is easily accessed via either main entrance, with level entry into the building at grade. It is perfect to use for your next conference or a small- to medium-sized group gathering, as well as a small party hall.
Max capacity: 80 people
LIBRARY & CLASSROOMS
Ground Floor | from 12′ x 10′ to 14′-3″ x 23′-7″
Just off the Fellowship Hall, these private spaces are ideal for small-group meetings / workshops; they are typically in-use on Sunday mornings for CHPC’s Sunday School classes. If you need to rent a single room for a meeting, check out this space!
Max capacity: 20 people in the Library; 15 people in Classrooms #1, #2, and #3
CHAPEL
Ground Floor (Annex) | 28′ x 31′-6″
This is a separate gathering space—a small sanctuary-style space, but more informal. It features fixed storage cabinets at either end as well as a small kitchenette (sink and refrigerator) at the back wall. It can be easily set up with chairs, tables, or as an open event space for a reception, classes/group gathering, or small party hall.
Max capacity: 60 people (40 people if set classroom style)
Weddings
LOOKING TO GET MARRIED IN THE HEART OF THE NATION’S CAPITAL?
We welcome inquiries from both members and non-members, which are considered in line with our Policy on Weddings. Ceremonies are typically held in our Sanctuary, which features high ceilings; a raised chancel/altar; aisle and balcony seating; and a separate narthex space at its entrance. Our Chapel, courtyard, and other spaces are also available as more informal, intimate alternatives or for use in tandem.
Max capacity: Up to 300 guests (including balcony seating)
Make an Inquiry
Please submit your request via the appropriate button:
For requests involving overnight stays, visit:
KINDLY NOTE:
Permission to use CHPC facilities is subject to the limitations of our facilities and previous commitments, as well as the intended use of church space. We recommend reaching out at least two-weeks before your proposed start date, as we are typically unable to review and fulfill quicker-turn inquiries.
Groups that expressly plan or advocate for violent protest will not be approved to use our facilities and use of violence by any group will be grounds for expulsion.
Need More Information?











